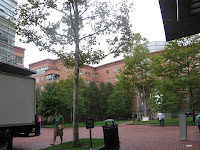
This is Le Corbusier's only major building in North America. It was designed to house classes of the visual arts such as architecture, film, and painting to name a few. It’s concrete construction leaves a unique texture on the exterior of the building. It exposes the formwork used for the cast-in-place concrete, the columns also reveal the formwork lines from its pour.


A great curvilinear ramp bisects the structure and connects with the main stair and an exhibition space as well as allowing a connection to the street on the opposite side of the building. As one walks along the ramp you can witness the studio spaces and the work of the students. This is a major design technique Corbu incorporated into the building. He also stayed true to his 5 points as well as incorporating many design devices from his earlier works such as ondulatoires and brise soleils.


The plan above shows the unique angles of the windows and how they are oriented toward pedestrian pathways. This is how Corbu created a visual connection between those passing by or through the building with the studios and works of the students. The plan also shows the path cutting the building in two and connecting the two streets that flank the building on either side.


















